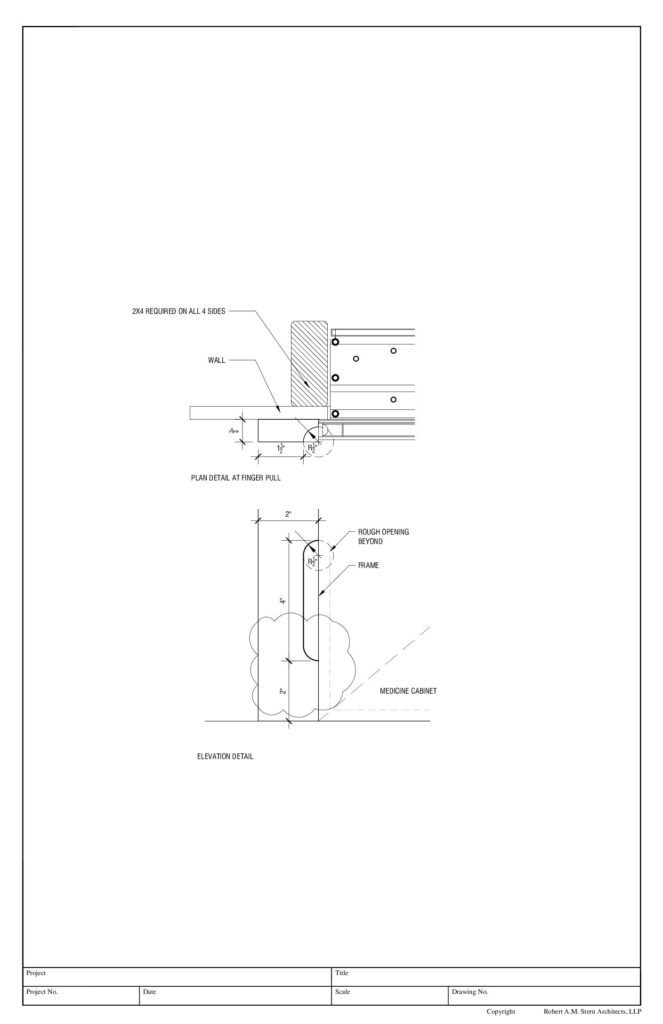Robert AM Stern Architects: 1149 Park Ave – Manhattan, NY
1149 Park Ave is a townhouse renovation that involves expanding the back of the building and designing an additional enclosed roof space. This 5 story private residence, originally led by Gary Brewer.
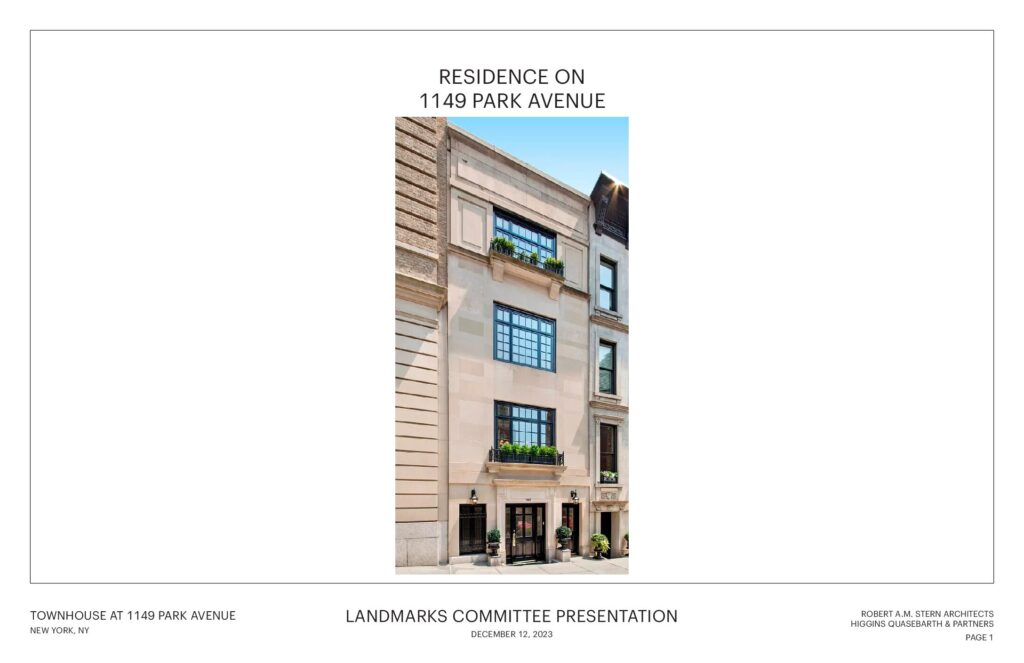
My Tasks: Ensured digital translation between software from schematic design to design development as part of the design team for a Manhattan townhouse renovation. Produced reflected ceiling plans, finish floor plans, electrical plans, and life safety plans, along with developing interior elevations for partner and client meetings. Prepared design presentations for internal, partner, and client reviews and created precedent presentations to aid in selecting interior design details. Focused on communicating design schematics through InDesign and Photoshop, and translating concepts into final plans and layouts during design development.
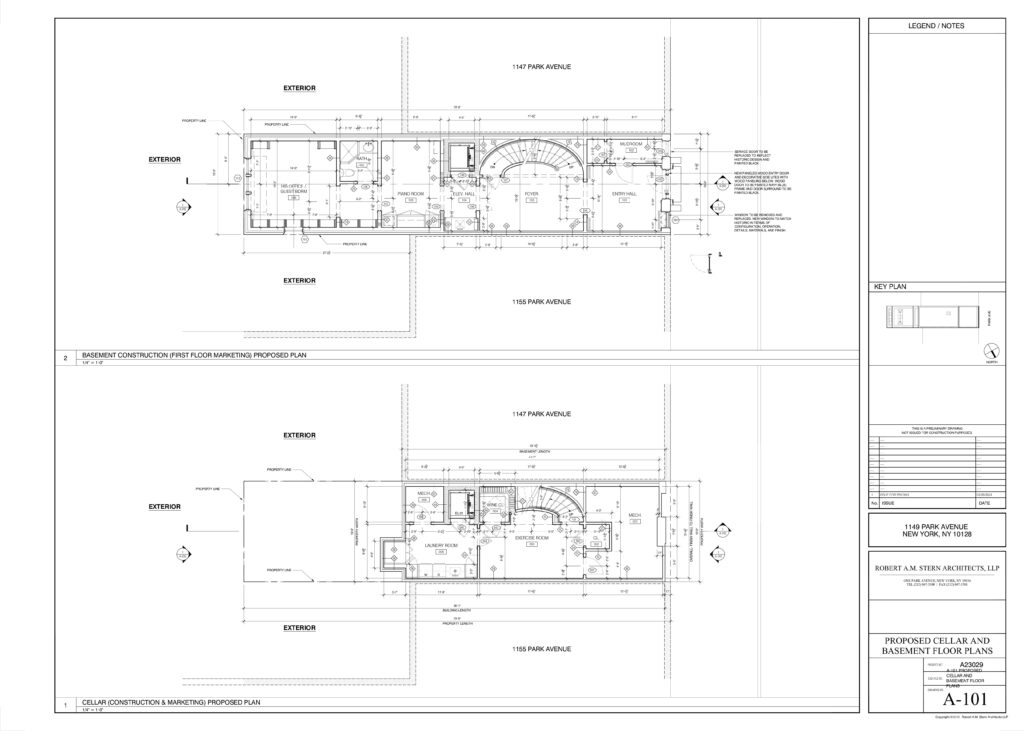
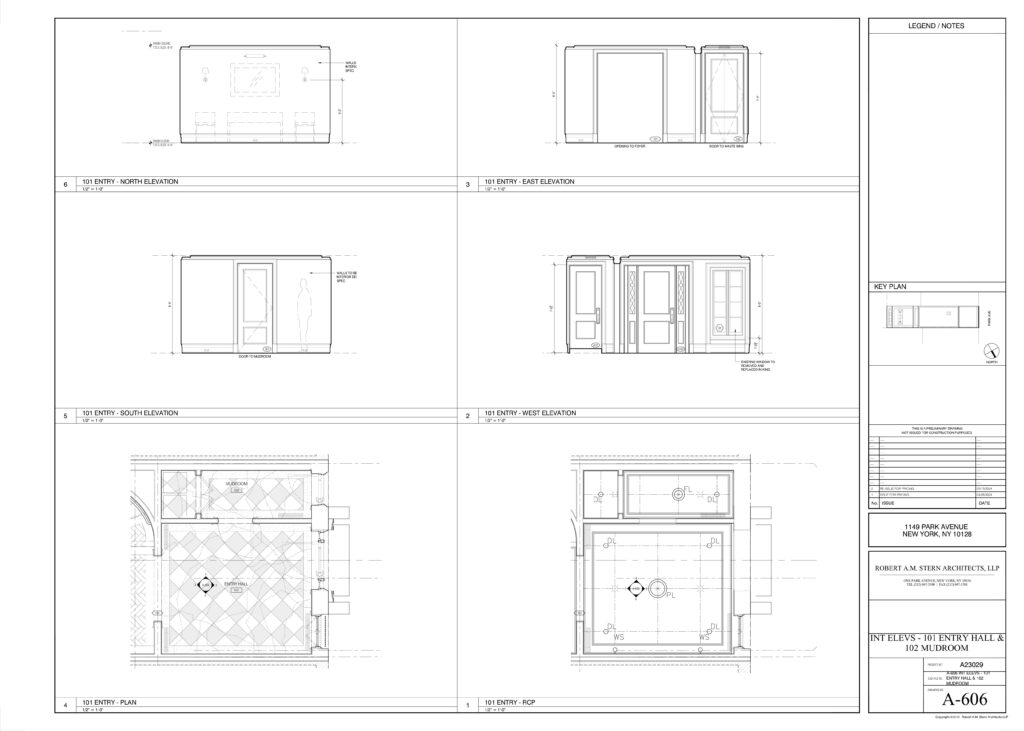
Robert AM Stern Architects: Woods Hole – The Hamptons, NY
Woods Hole is construction administration project revolving around a house in the Hamptons, New York. The two story renovation, led by architect Roger Seifter.
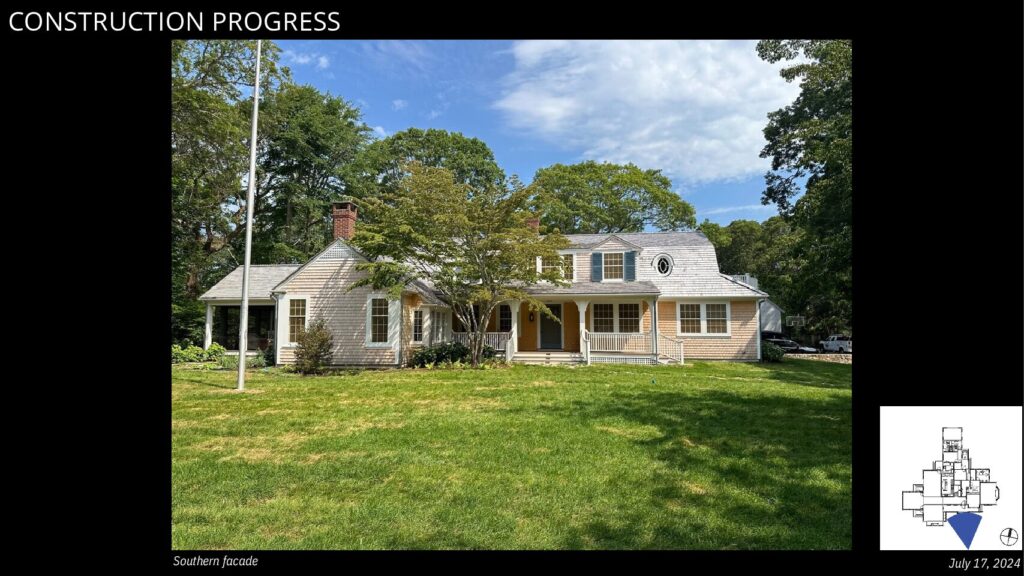
My Tasks: Prepared interior finish plans for a single-family home in the Hamptons as part of a construction administration project, calculated material widths and floor distribution for the interior package, and produced layout plans for project coordination. Managed the FFE (Furniture, Fixtures, and Equipment) research for interiors while coordinating with AV consultants for project scope and pricing.
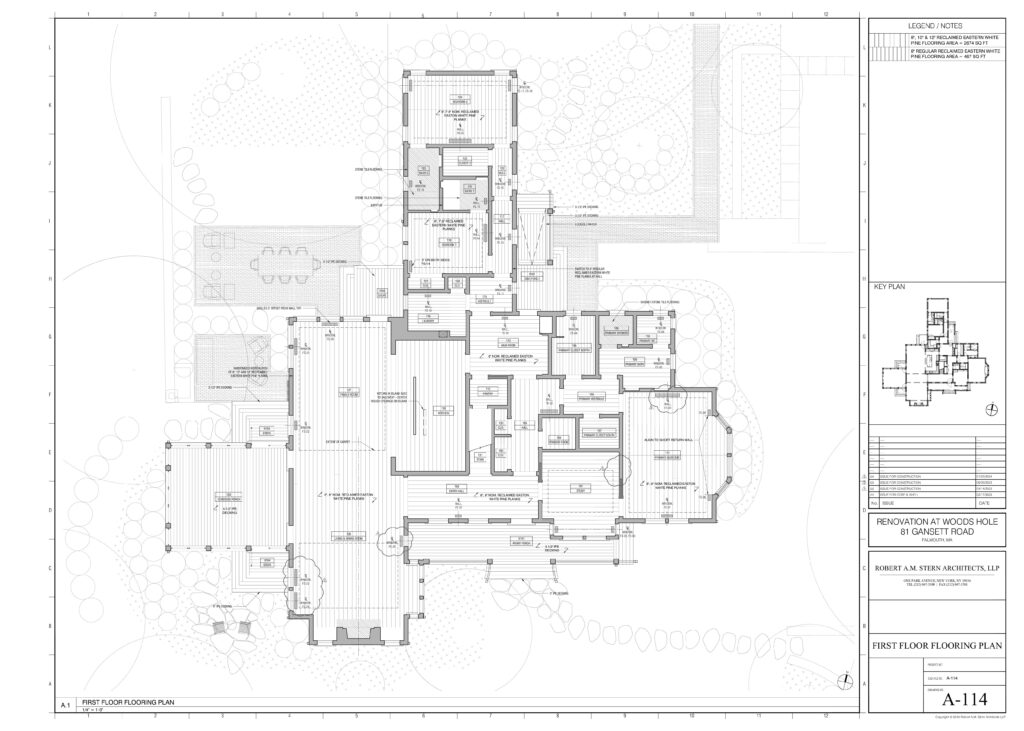
Robert AM Stern Architects: West Beach Village – Kiawah Island, SC
West Beach Village is a masterplan featuring hotels, inns and cottages on Kiawah Island, SC. This hospitality focused project, led by architect Gary Brewer, features a colonial approach to resort style architecture.
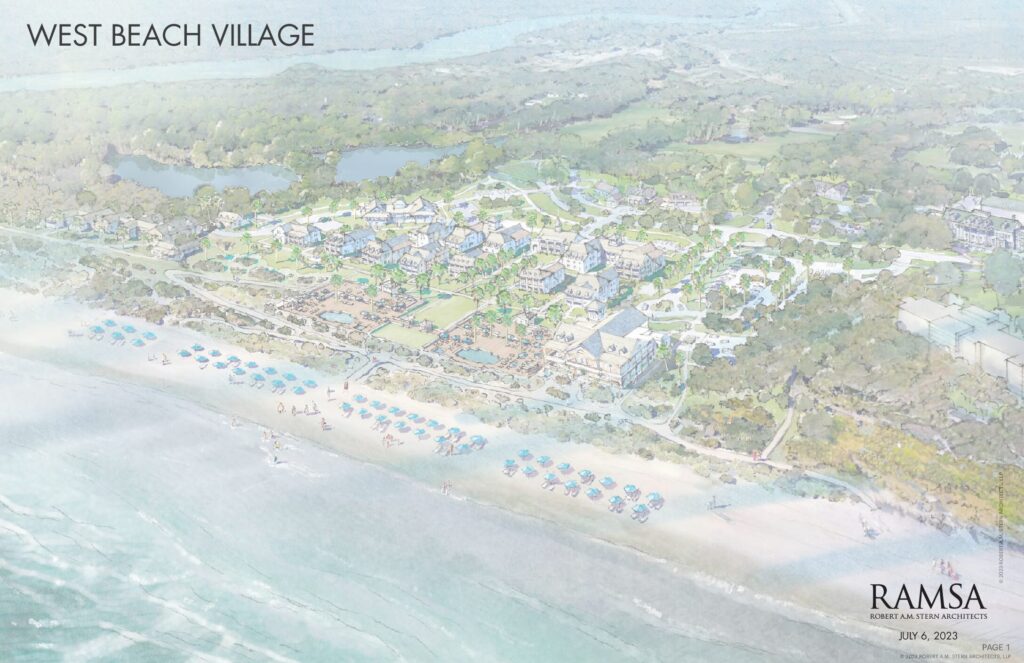
My tasks: Modeled and designed layouts for hotels, cottages, and inns using AutoCAD, Revit, and Rhino, while developing multiple iterations in Revit for presentation to partners and clients. Produced a variety of rendering views and planned parking layouts for various hotel schemes using CAD. Additionally, calculated square footage for entire hotel schemes and individual units, categorizing unit types and creating layout typologies of units and floor plates during the design development phase.
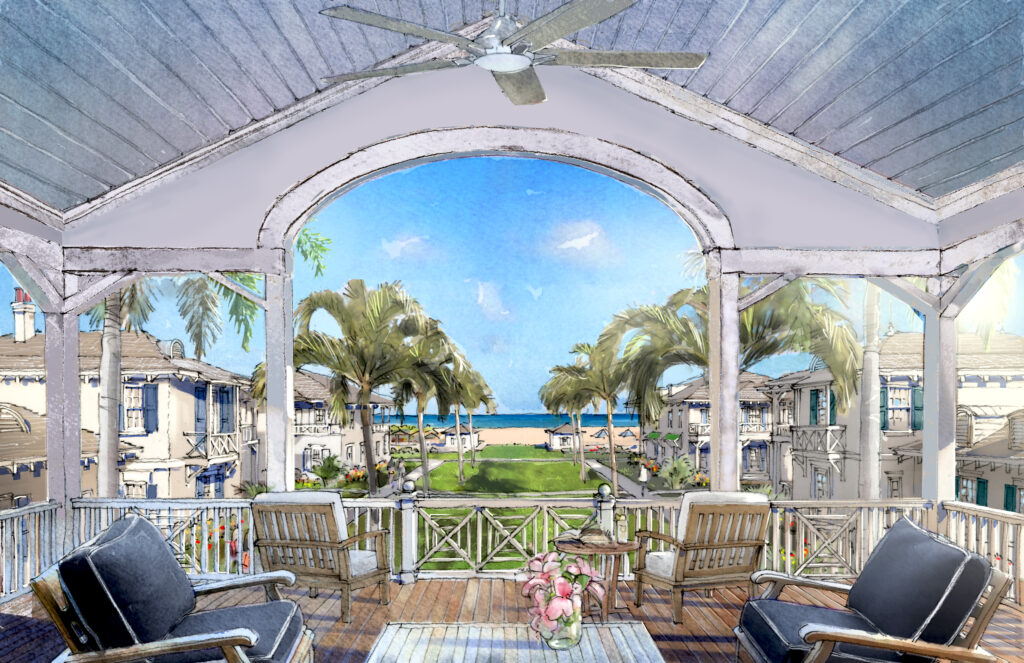
Robert AM Stern Architects: ODH
This confidential project features renderings of the interior of a two story apartment overlooking a New England skyline. (was not permitted to include images)
My tasks: Served as the lead modeler for a two-story high-rise apartment project in Boston, part of a construction administration project, where a workflow was created to manage the design process in Rhino while updating floor plates and layouts in CAD. Delivered weekly presentations to clients and internal teams to communicate design progress, and produced high-quality renderings using Photoshop and Enscape for partners and clients. Implemented interiors designed by the design team into the working model, conducted live walk-throughs, and created multiple interior options to convey nuances to clients and partners.
