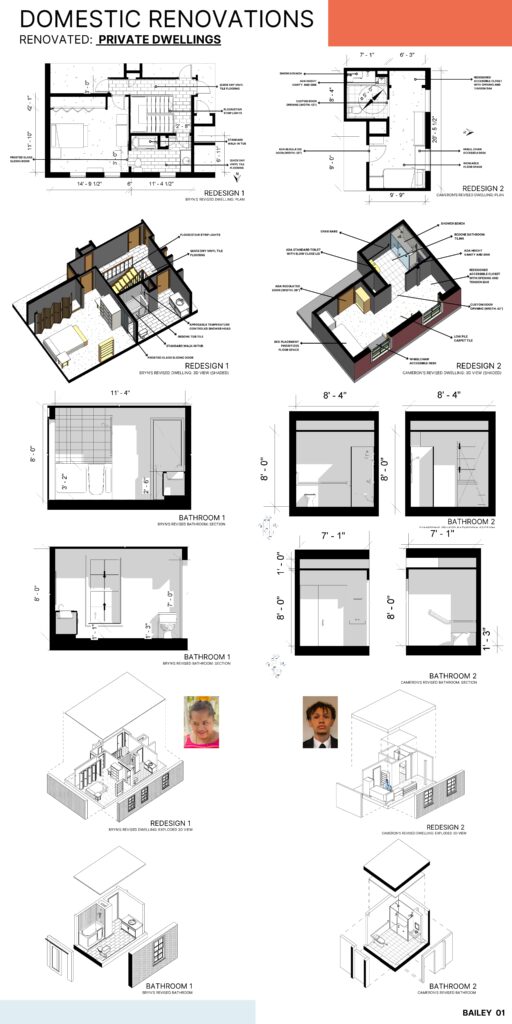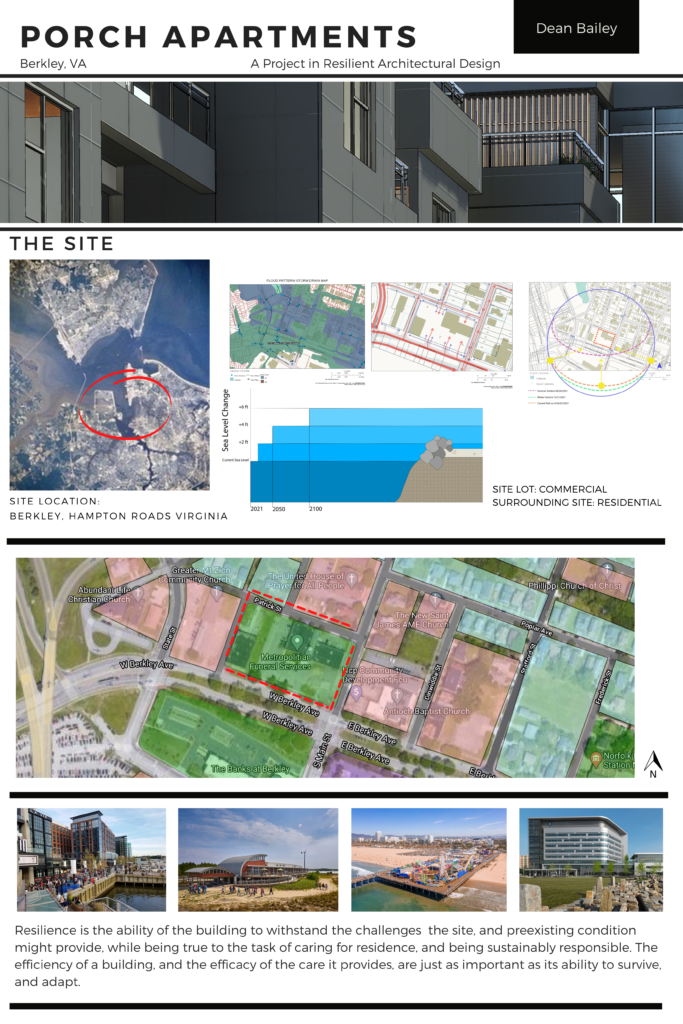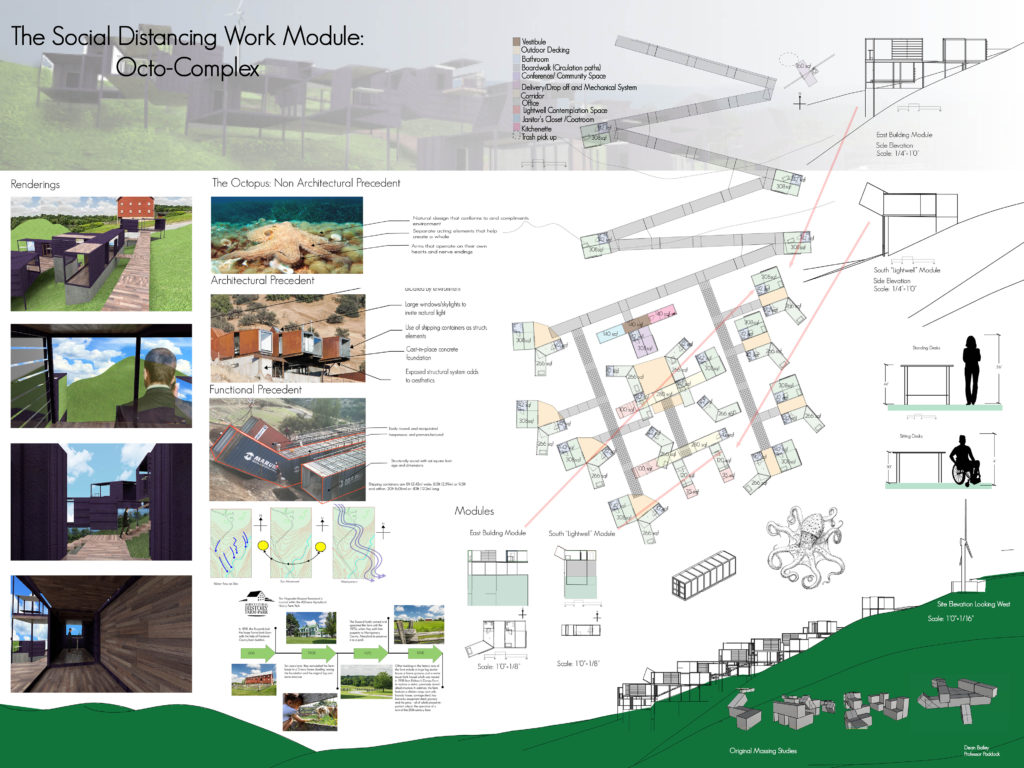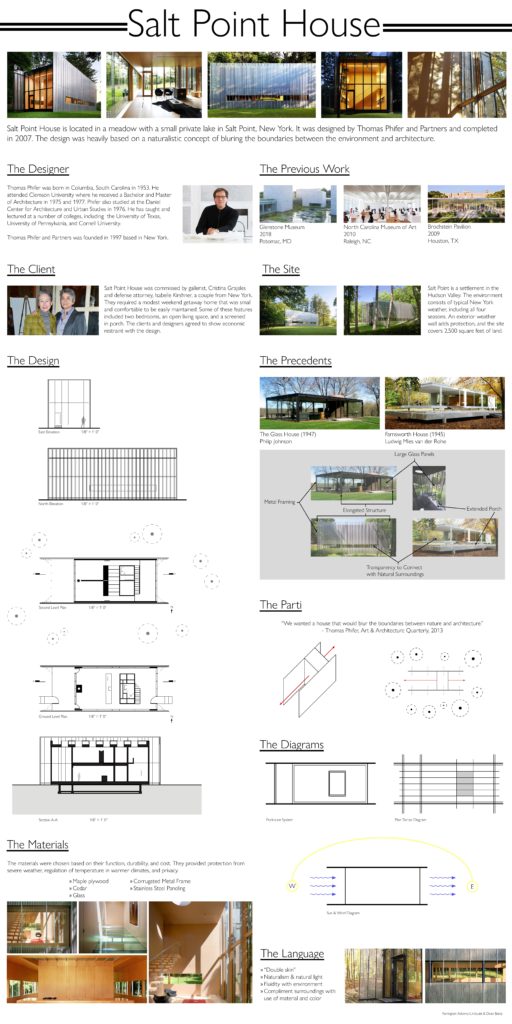Thesis: Equitable Domestic Design for Persons with Disabilities
Take a moment to learn more about my academic journey: Gensler Rising Black Designers Scholarship 2022

The S.H.A.R.C.
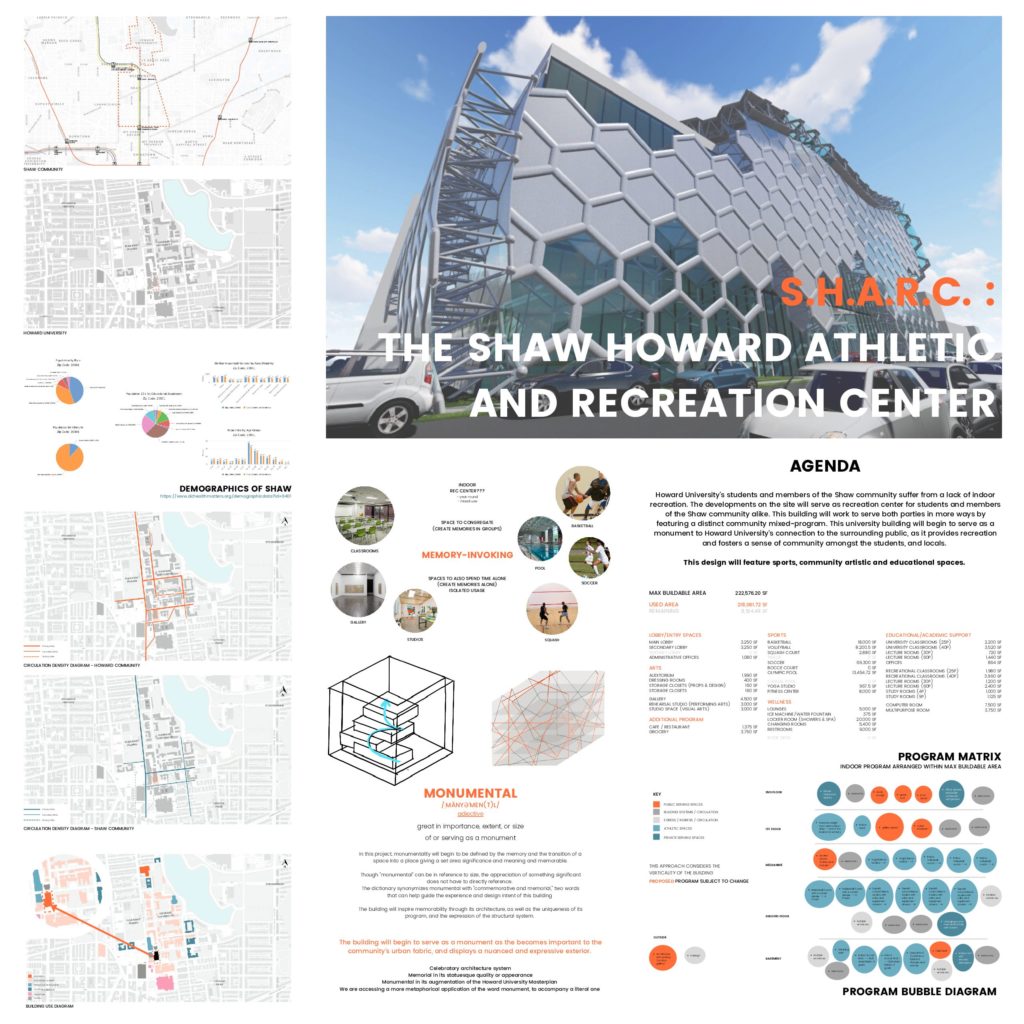
The Howard Gem
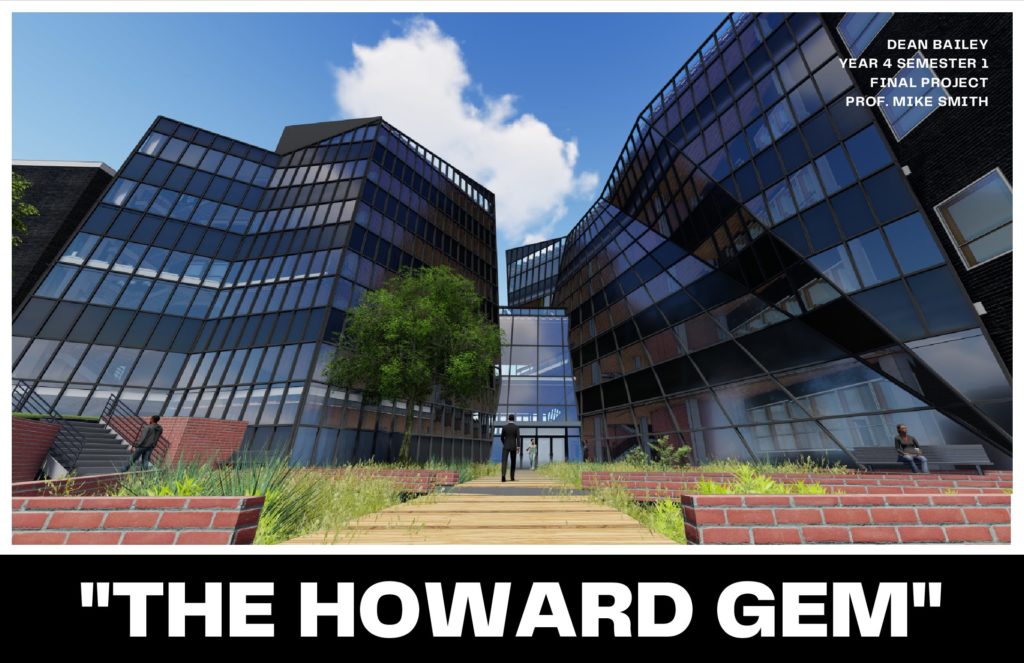
Semester Project: Porch Apartments (Resilient/Domestic Ritual Design)
This project is an exploration into domestic ritual and resilient design. Students were tasked with designing a residential building to respond to storm surge in the Hampton Roads Virginia area. The building was required to house at least 50 units and parking spots.
Porch Apartments: Energy Performance Evaluation
Following the completion of the third year final design project, students were tasked with making their buildings adhere to a sustainable rating system of their choosing. For this specific building the WELL rating system was chosen, the details of which are illustrated in the presentation below.
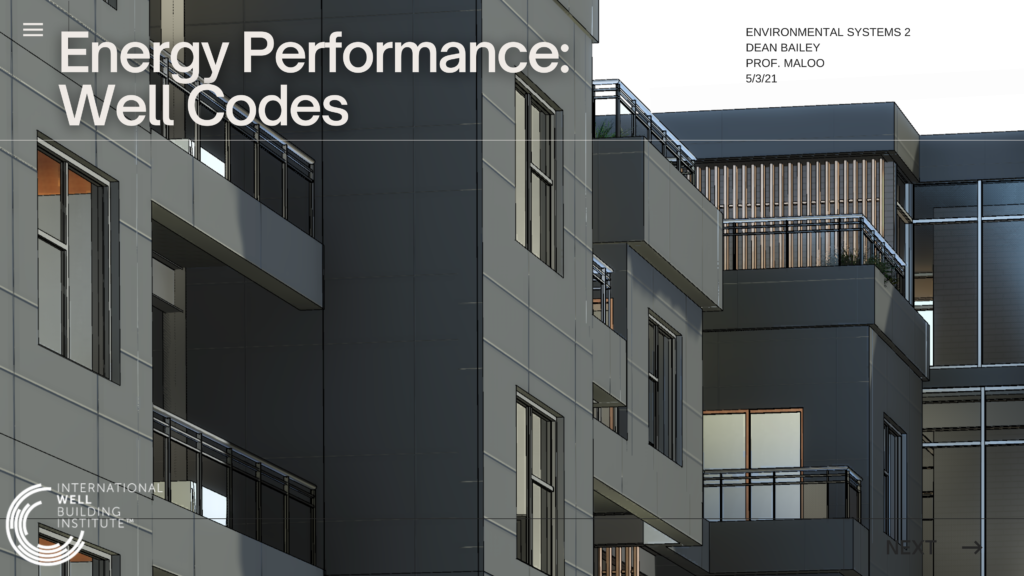
Gilbane Building Company: Internship
After a summer 2021 internship with Gilbane, interns worked in groups to create a GC proposal that simulated winning a project from a bidding owner. This project won second place for all of Gilbane’s Mid-Atlantic Interns. Building, site and renderings provided by Gilbane.
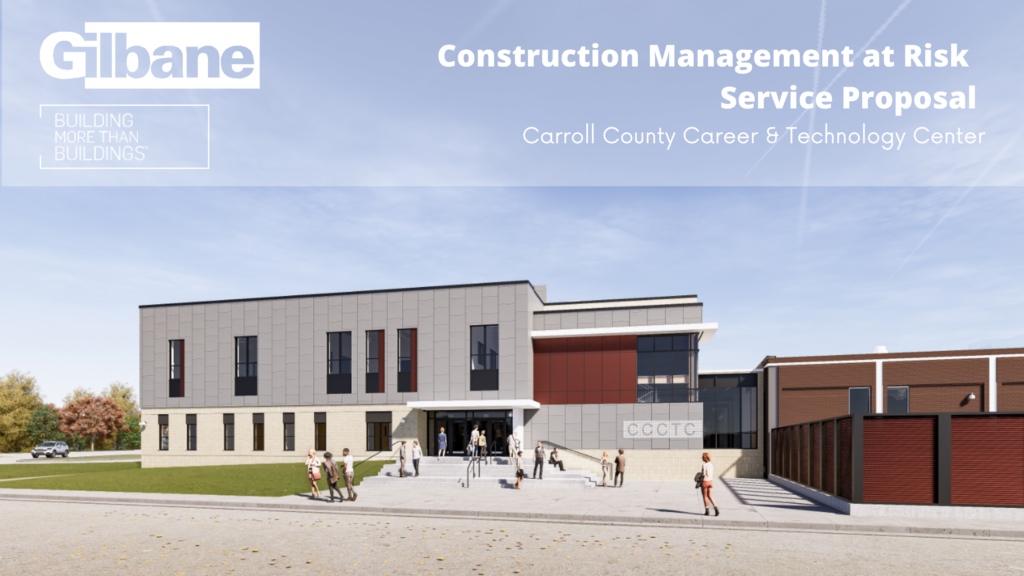
Building Decarbonization: Americans Institute of Architecture HQ DC
This project illustrates the sustainable breakdown and improvement of the AIA HQ building, located in Washington, DC. The analysis includes carbon based simulations, and a comparison of current strategies being used, versus one that would help decarbonize the building. This final project was submitted as part of a summer course in 2021.

The Sounds of Go-go Museum
The Go-go Sound Museum was designed in homage to the culture and music that has helped to establish Washington DC as a musical city. This designed served as the final project for the fall semester of 2020.
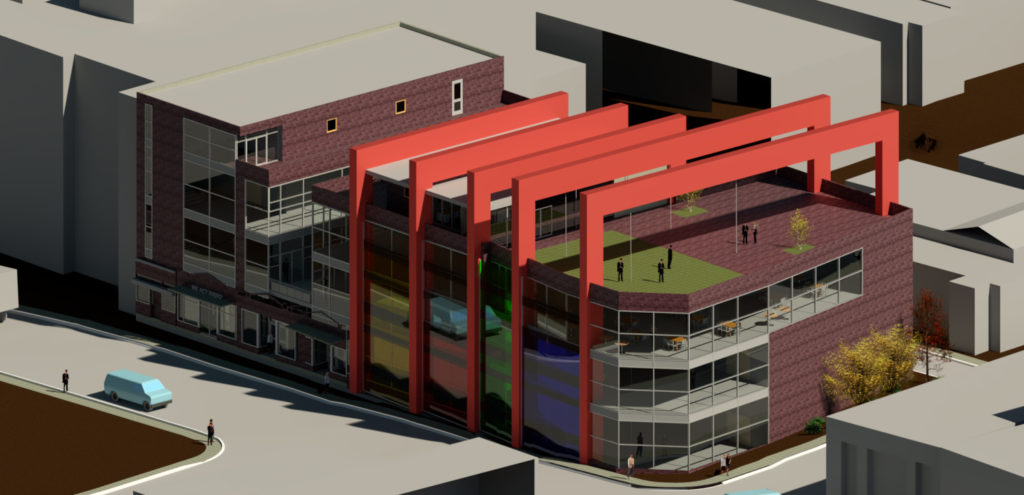
HUARCH271-5
This Fire Station was designed using Revit 2019, and was designed originally by Toriano Davis. Drafting this building was the final project for a computer applications class for architecture majors, taught at Howard University.
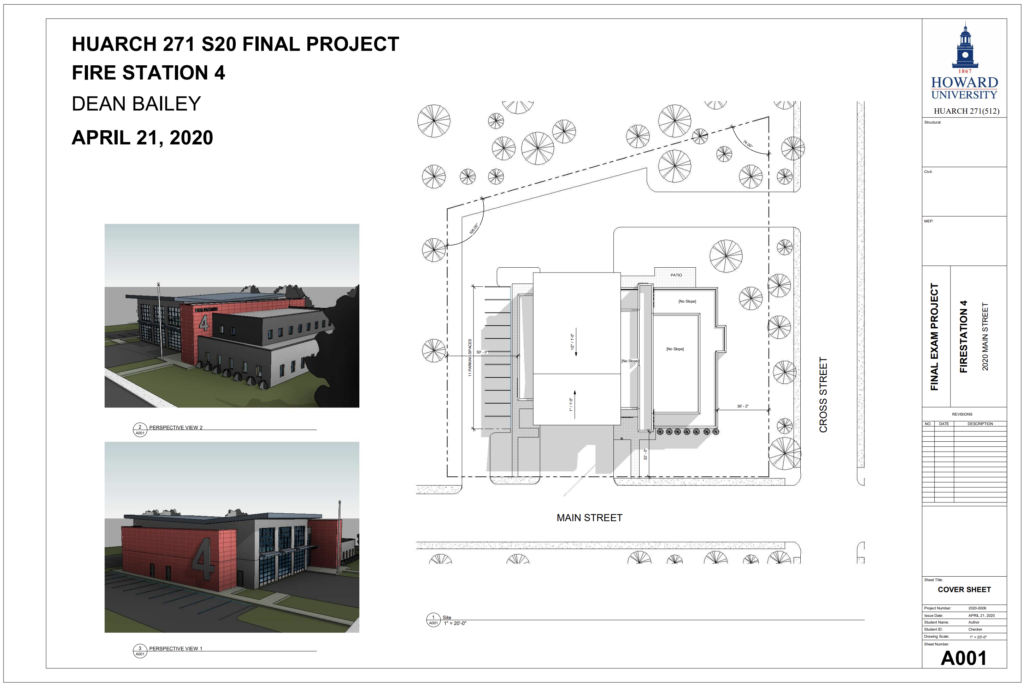
The National Amphitheater
This project began as a phenomenology study that considered the behavior, and experiential qualities behind a single particular material. Students were instructed, over the course of three weeks, to make small initial structures, that would eventually develop into final structures, that would be located at a site of their choosing.
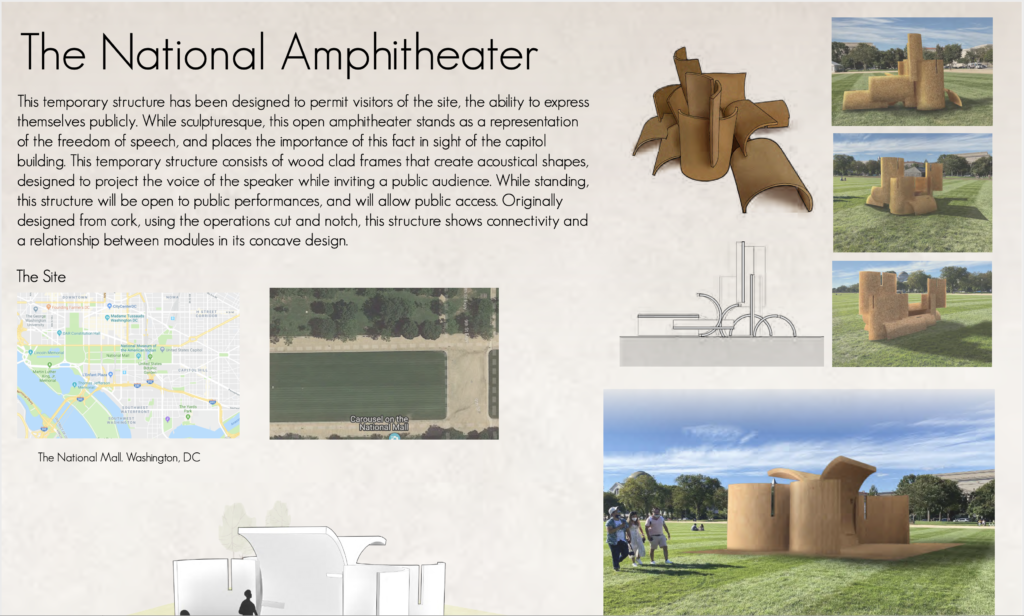
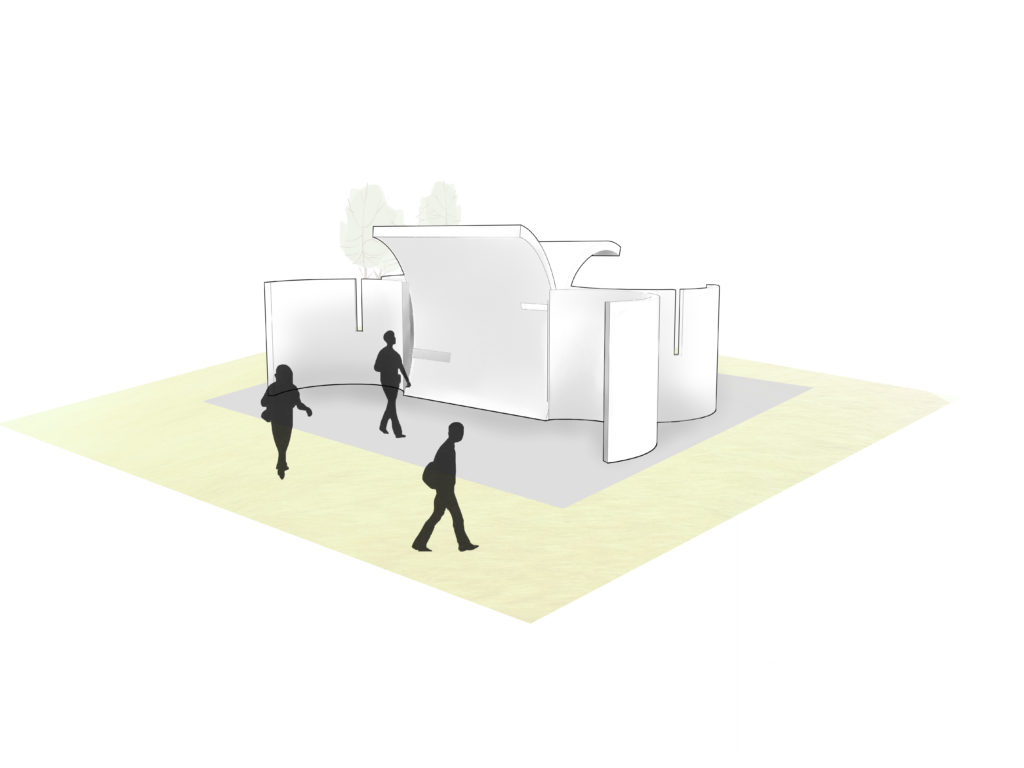
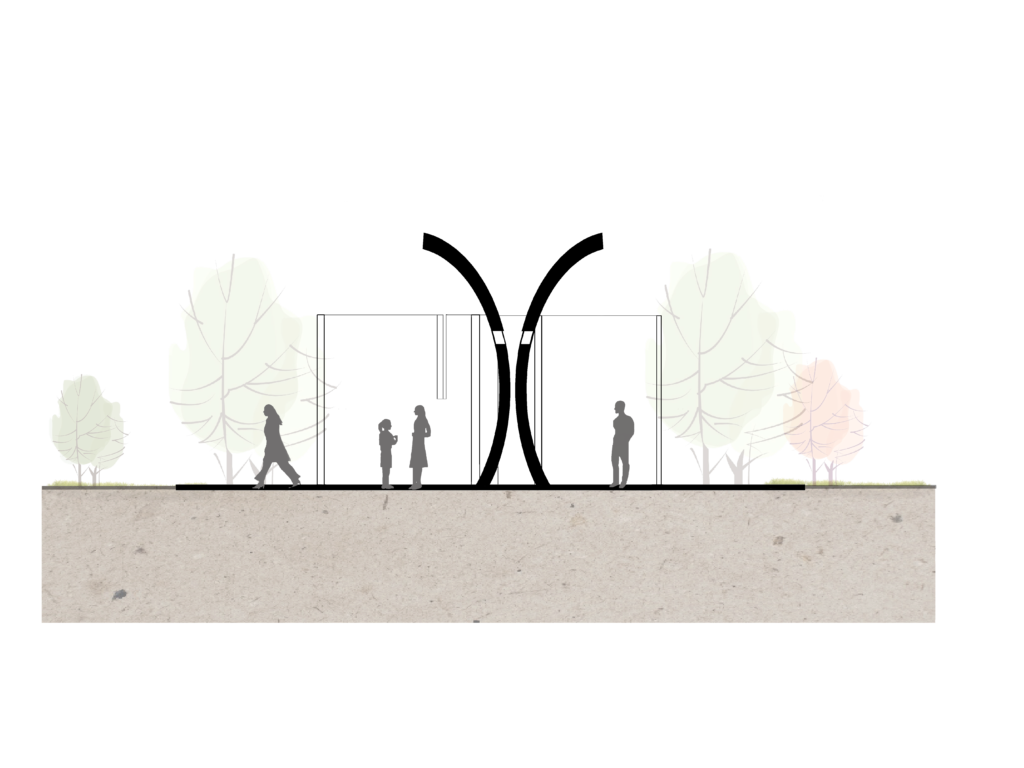
More Gardens’ Outdoor Wash Station
This social distancing conscious project involved the establishment, and design of an outdoor wash station. The wash station was designed by a team of interns that worked directly with the More Gardens fund from June to August 2020. The wash station is designed to service families, and youth activists who visit the park on which the site is located.
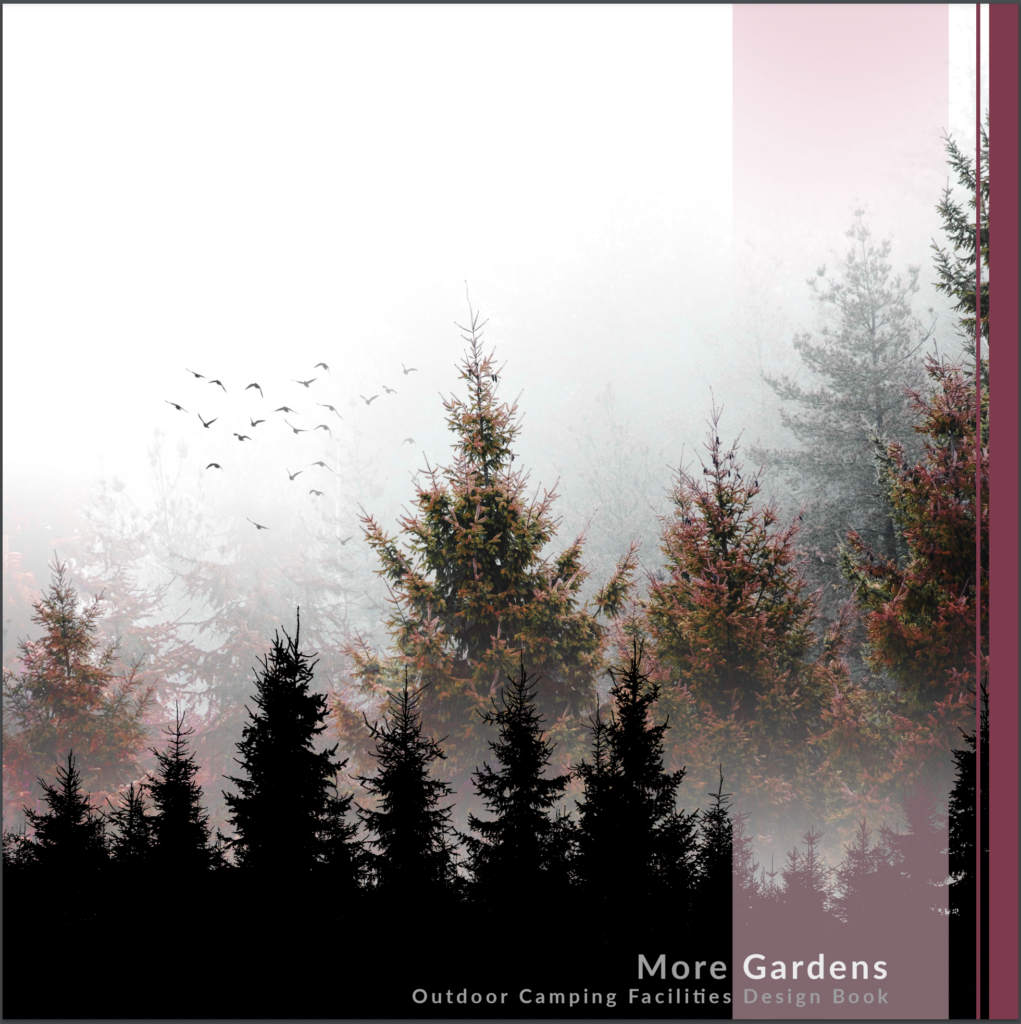
The Social Distancing Work Module
For this project students were assigned to create an office/workspace that would be able to serve the public during the COVID-19 pandemic. This office complex would promote social distancing, while also committing to acts of sustainability.
Each student in the second year studio was made to pick a site near their house, and analyze the history, as well as the site conditions of wherever they chose. The specific project chose a site in Montgomery county Maryland.
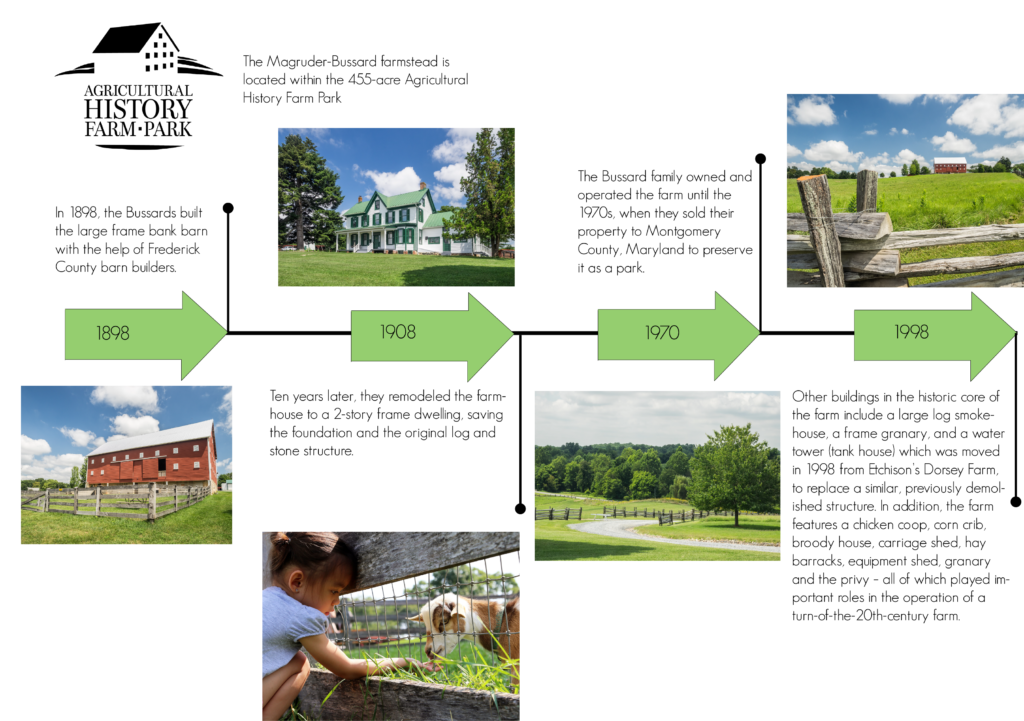
Students were required to consider square footage, accessibility, site conditions, and several other factors to create designs. Students were to design furniture and environments that would exist within the space.
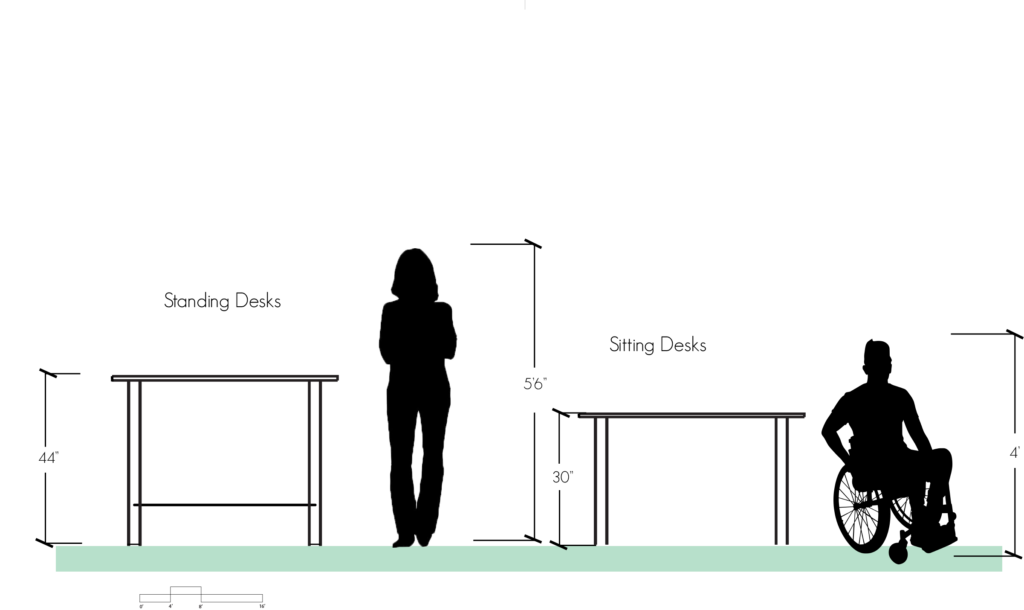
Each student was required to choose an architectural, and a non-architectural precedent, to help move the direction of their designs.
Each student was required to make renderings of their models.
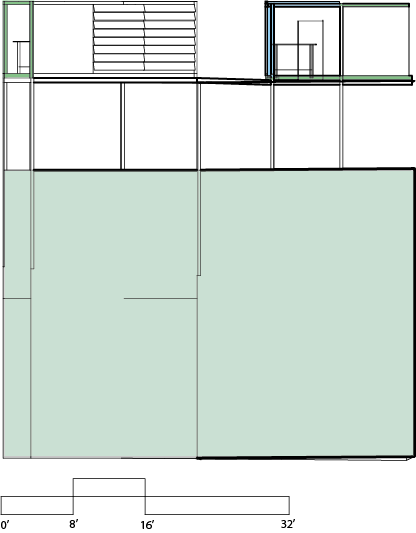
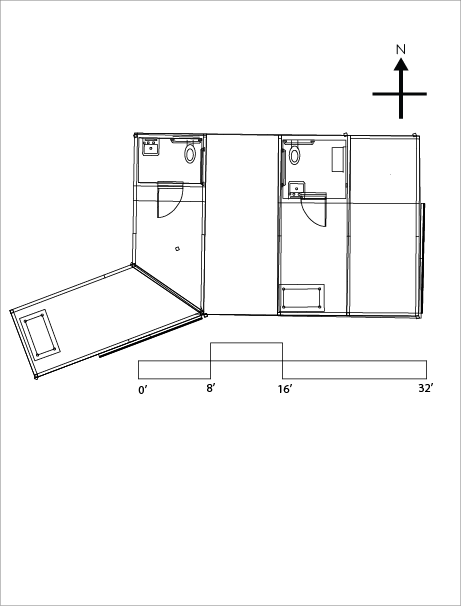
Because of social distancing, students made models in Rhino, to real life scale. These renderings were then edited in Photoshop.
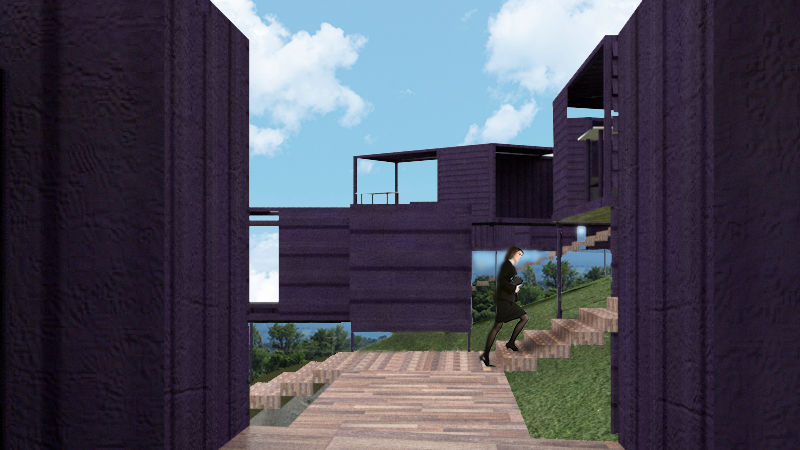
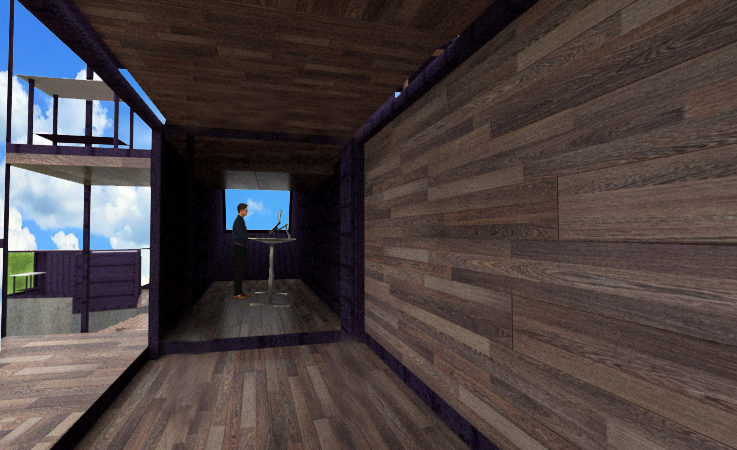
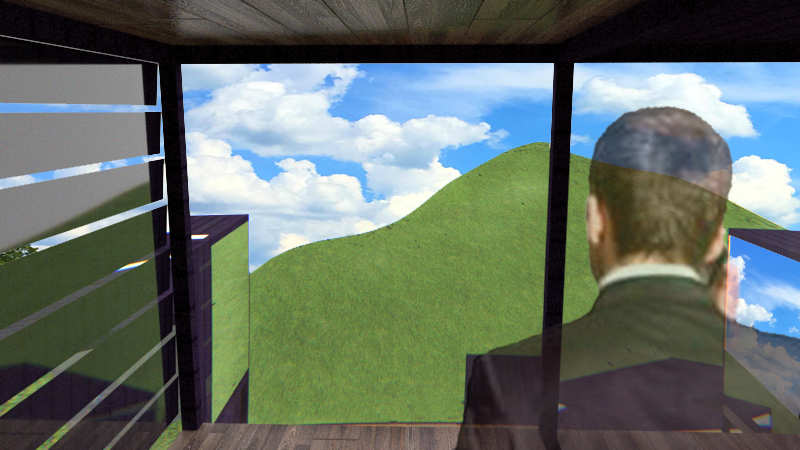
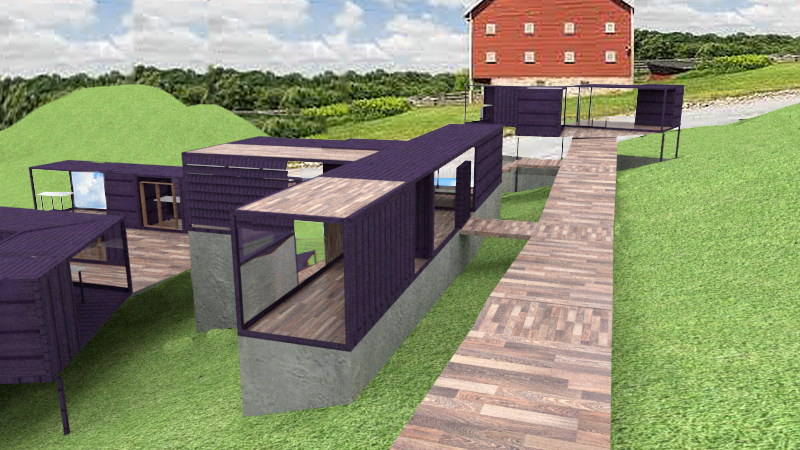
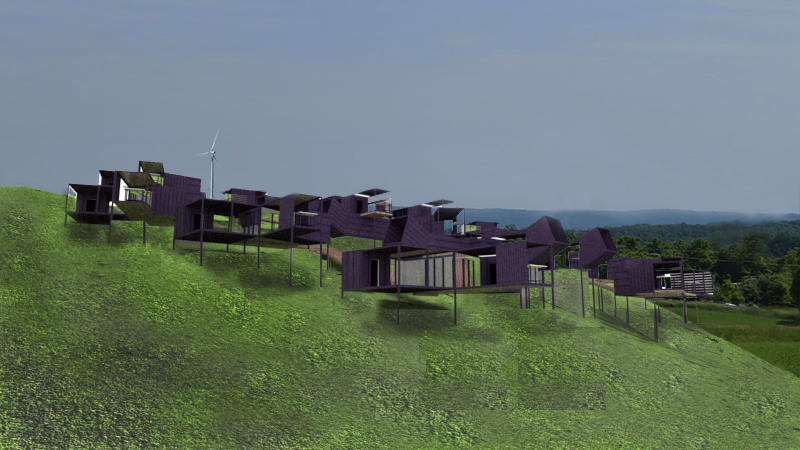
Each student’s design had to meet ADA requirements, as well as have actual measurements to the same standard. (Standard doorways, and ADA approved bathrooms)
Of the spaces the students designed, it was required that there be a janitors closet, that no two modules was any closer than 6 feet from one another, a contemplation space, and a kitchenette. It was also required that there be at least two bathrooms on site. Students were also expected to design a pick up and drop off area for packages on the site, that could also serve as an area to collect trash.
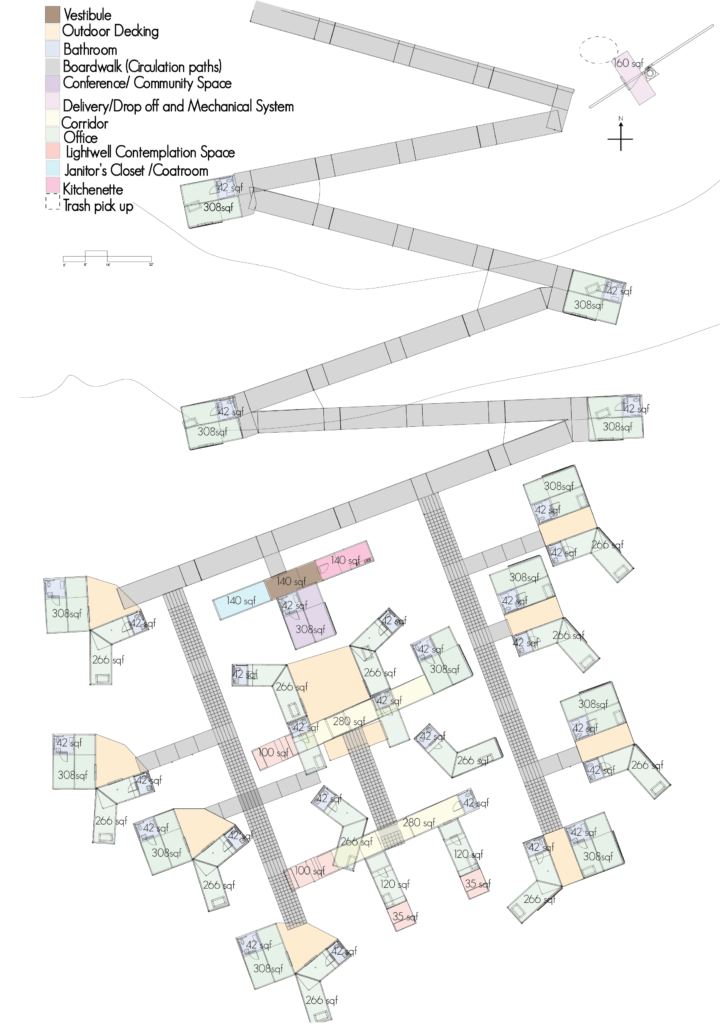


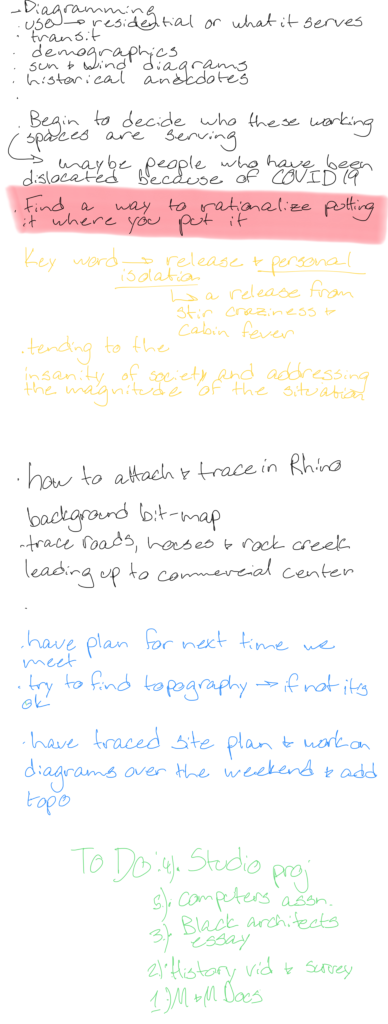
The Nucleoid Planter
This object was designed in context to Thomas Phifer’s Salt point house. It serves as a nucleus that grounds the open floor plan, and is designed to house a variety of indoor plants.
A contextual object designed for the Salt Point House, by Thomas Phifer
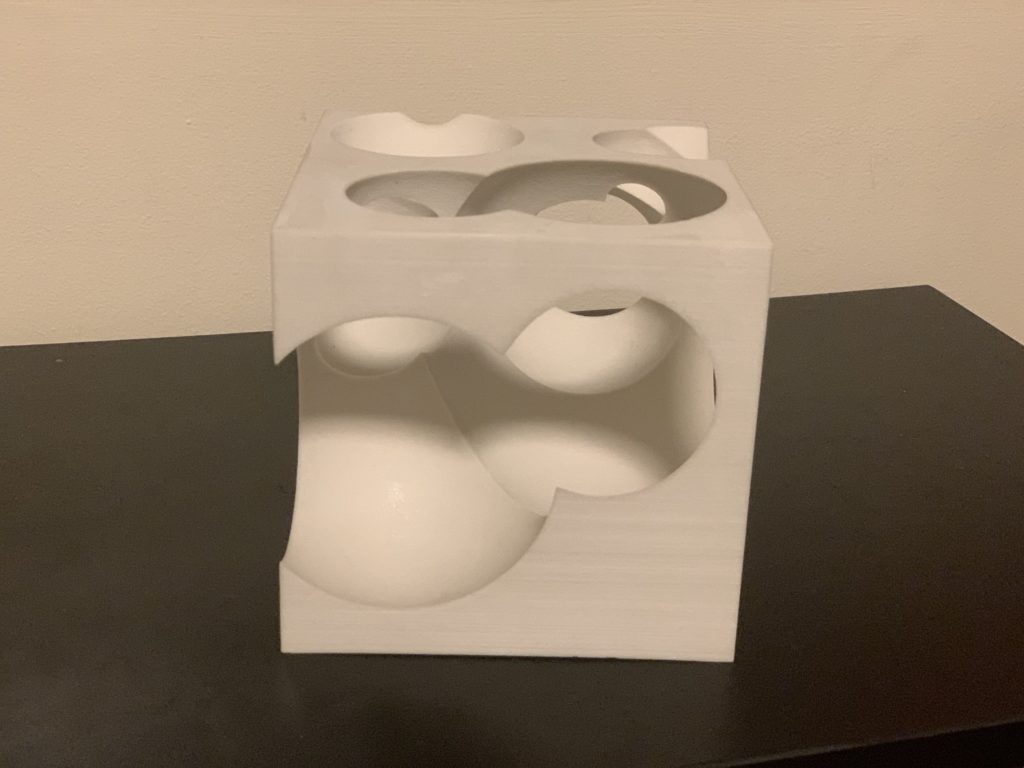
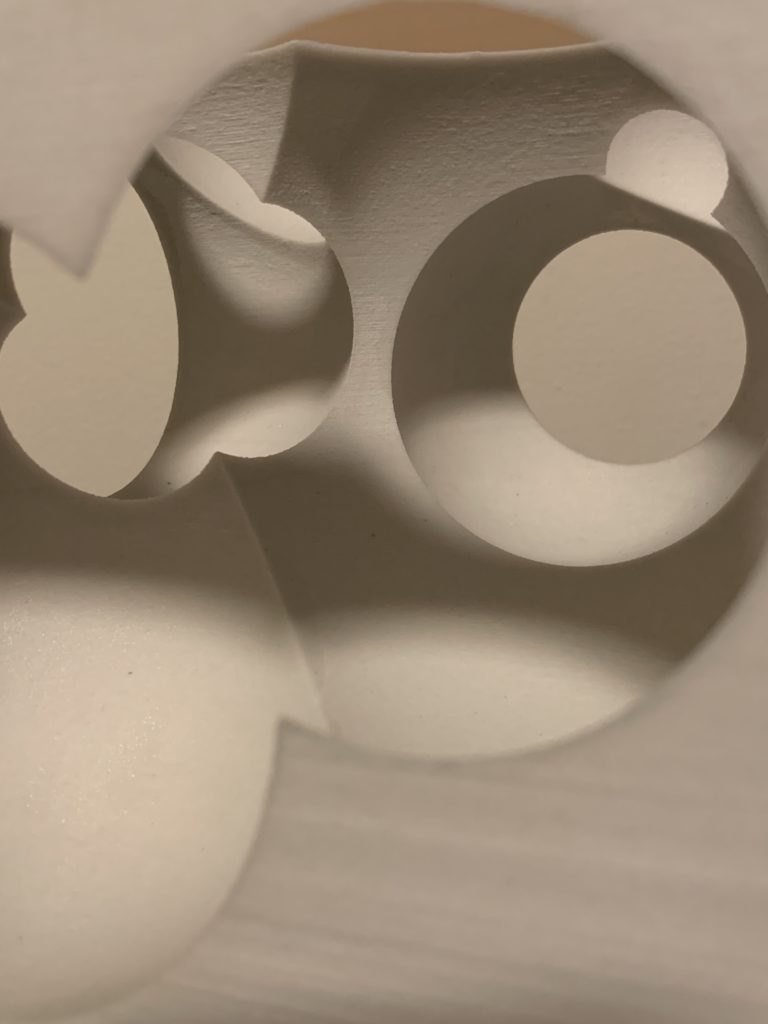
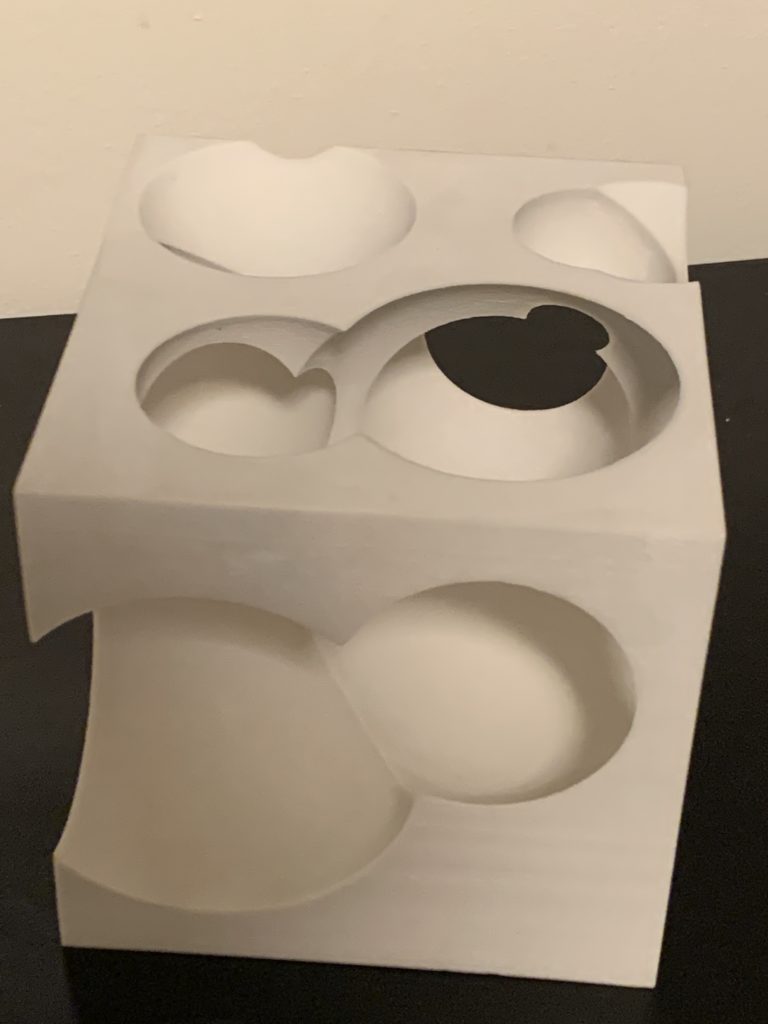

Documented below, is this project’s design process.
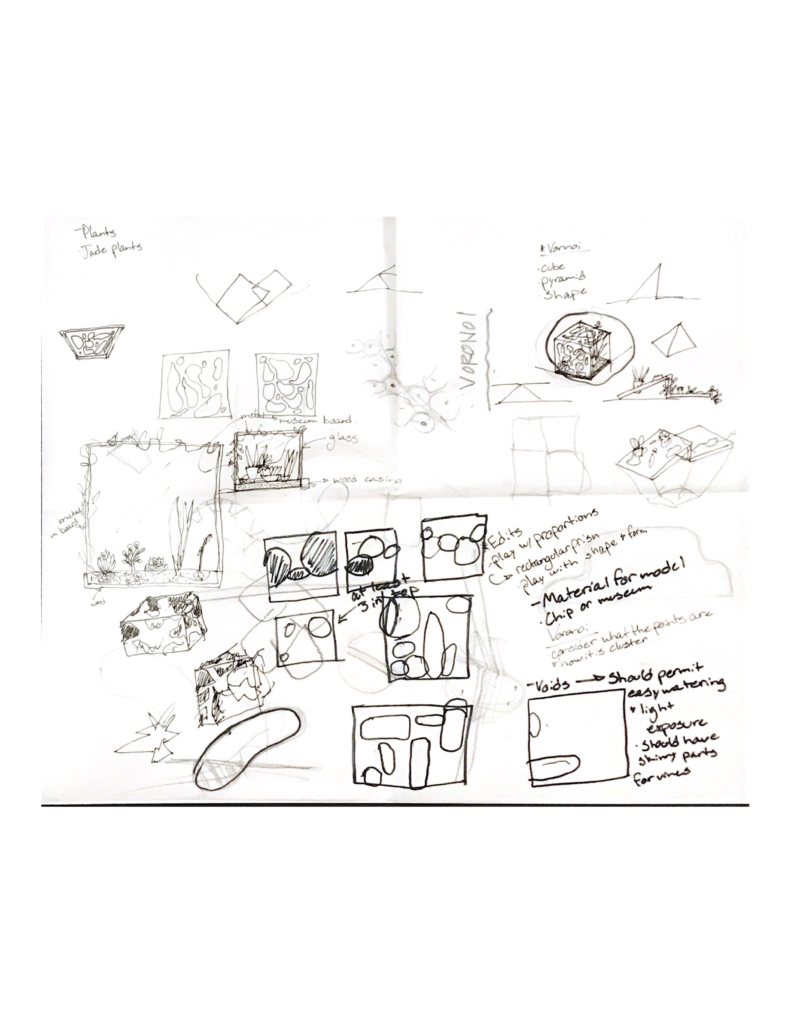
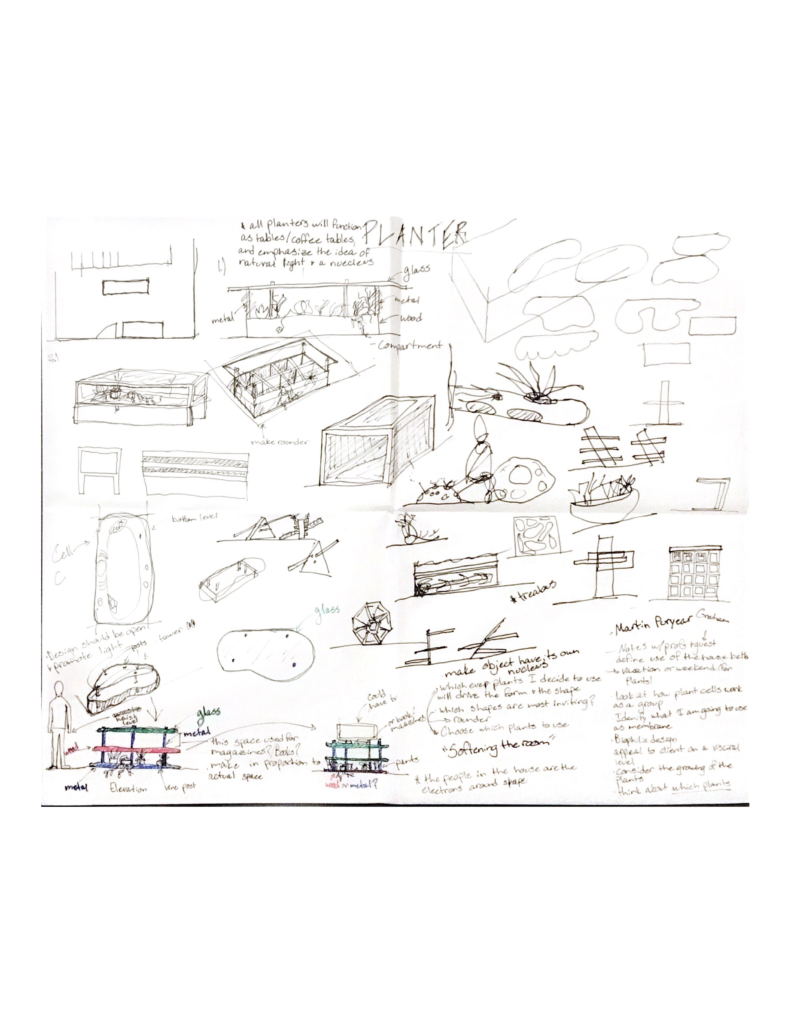
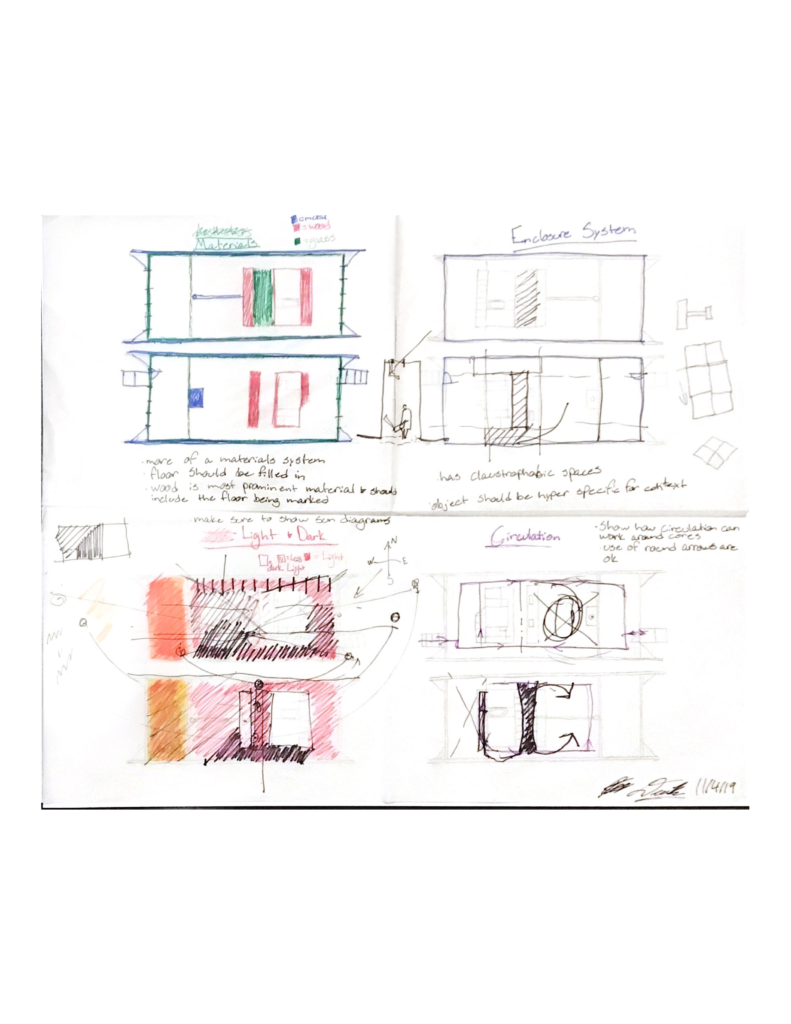
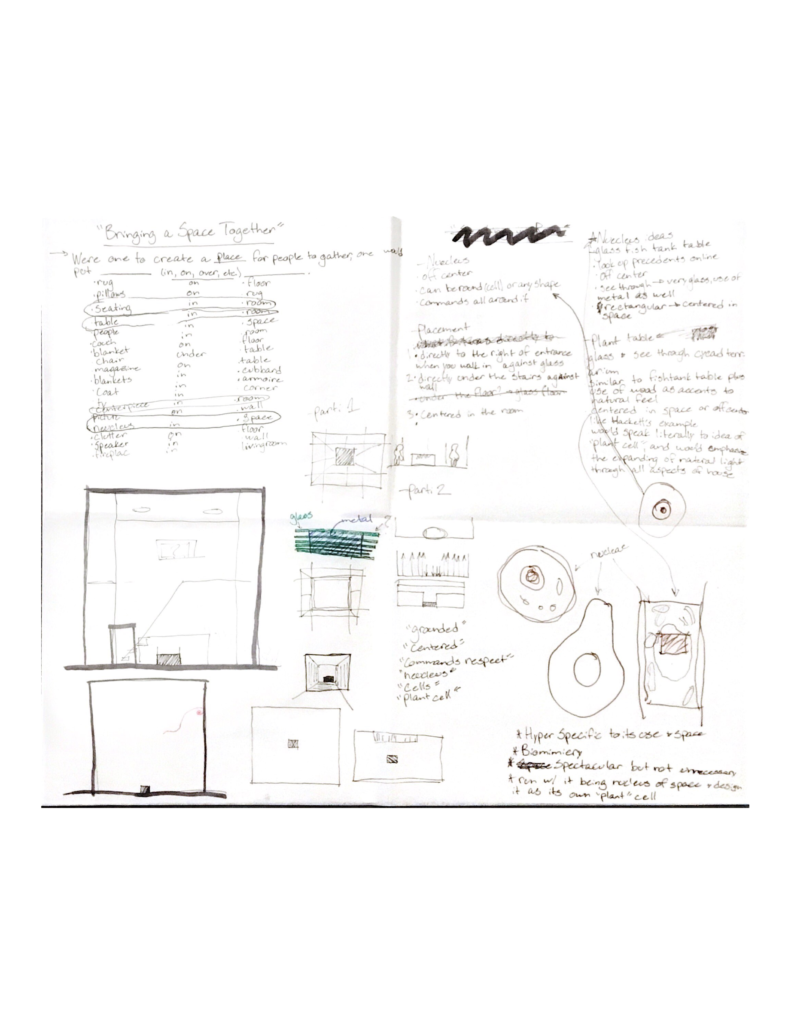
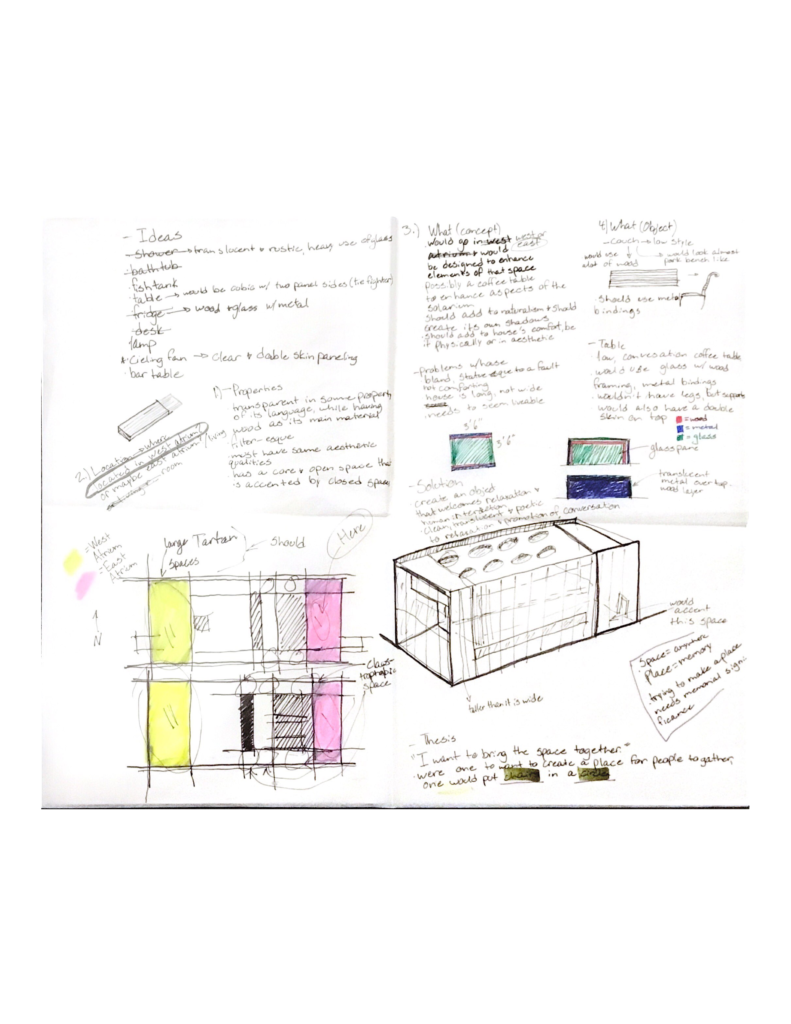
The Salt Point House
Students were to model, analyze and draft a famous architectural work as a canonical house. Below is an example of Thomas Phifer’s Salt Point House, as processed through this project.
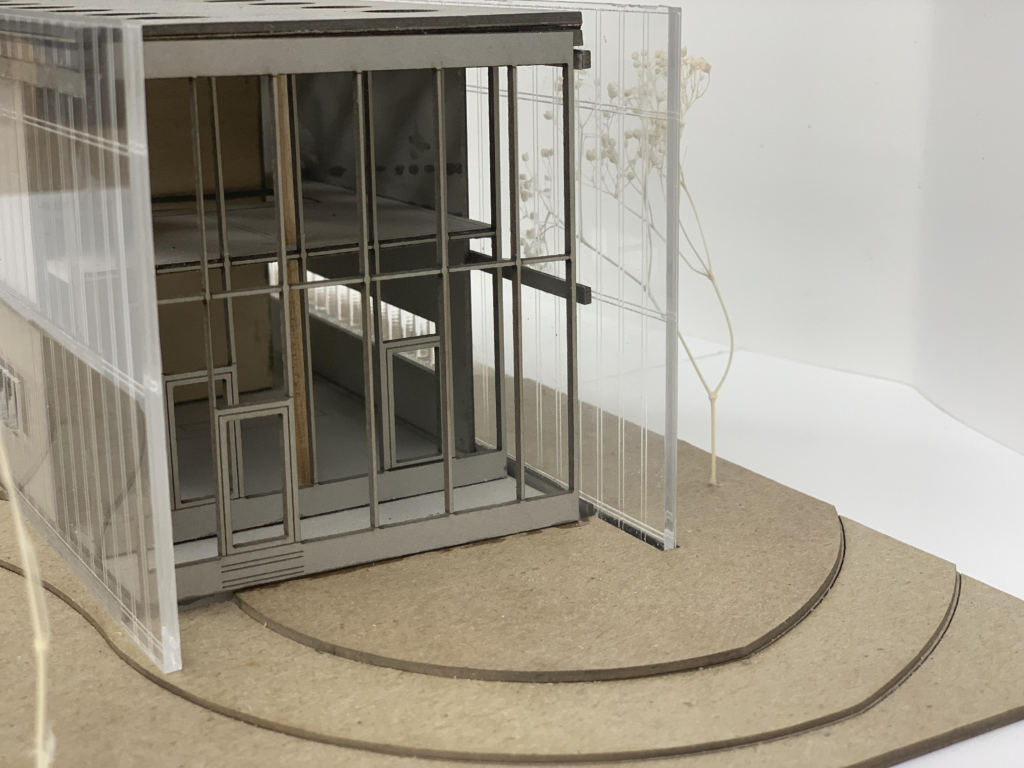
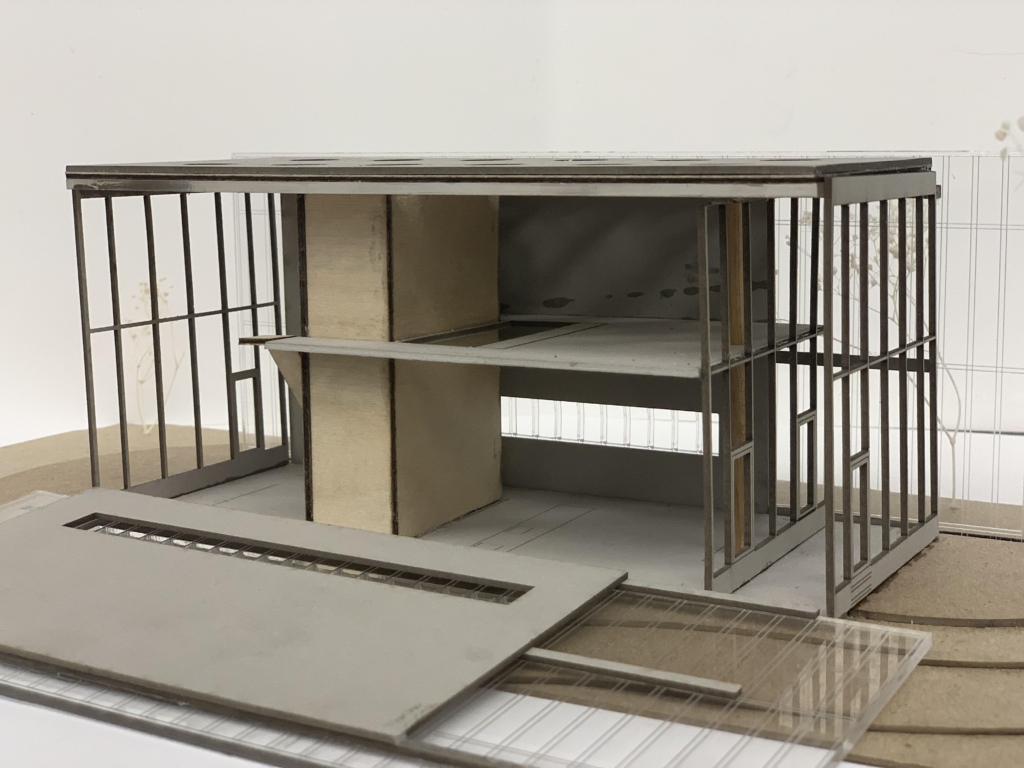
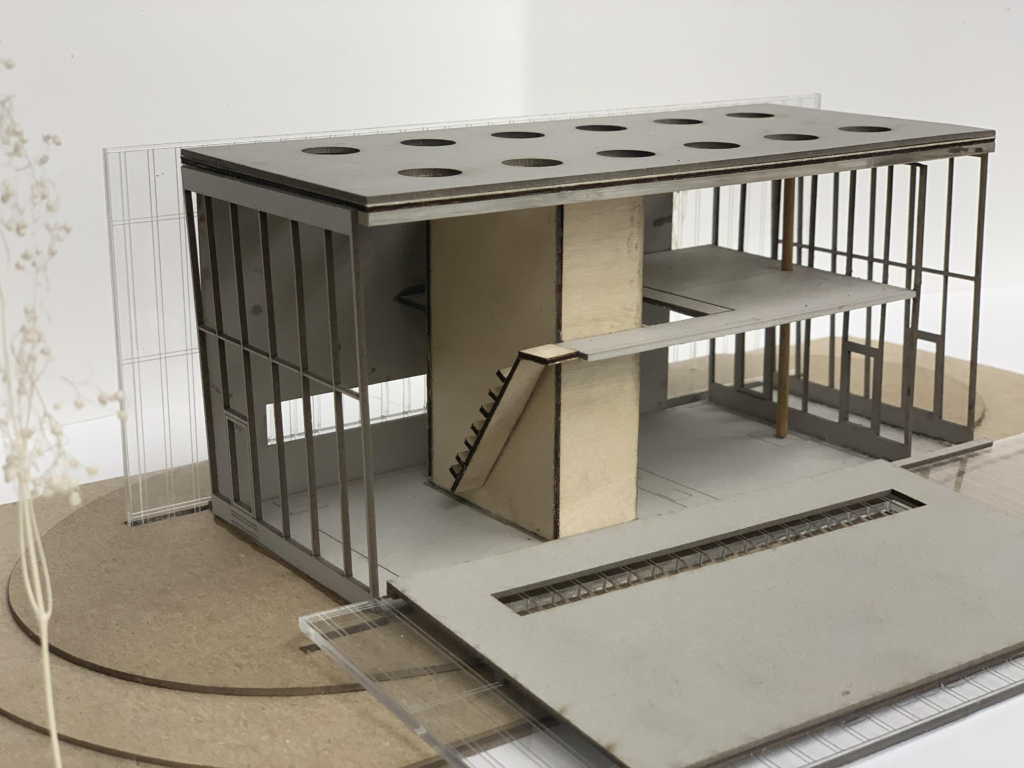
Documented below are the analysis board, and diagrams produced by the analysis of this house. This analysis would lead to the documentation of the Contextual Object, modeled above.
